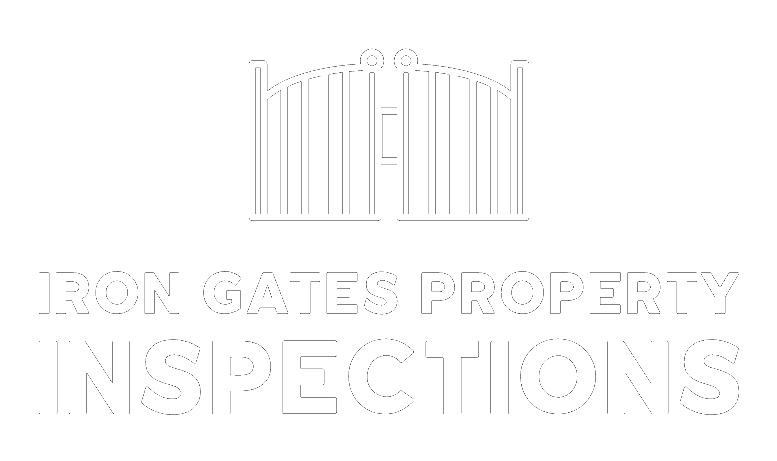The Challenge with S-Traps Draining Through the Floor.
The core problem is the lack of proper ventilation. In a typical S-trap setup that goes through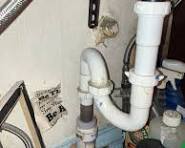 the floor, the water drains straight down, creating a siphoning effect that pulls the water seal out of the trap. A simple P-trap, which needs a horizontal run to a vented vertical pipe, doesn’t work because the drain is directly below the sink.
the floor, the water drains straight down, creating a siphoning effect that pulls the water seal out of the trap. A simple P-trap, which needs a horizontal run to a vented vertical pipe, doesn’t work because the drain is directly below the sink.
The Solutions: Going from an S-Trap to functionality.
For an S-trap that drains through the floor, there are a few common fixes, but each requires careful planning and, in most cases, a professional plumber.
Option 1: The Air Admittance Valve (AAV)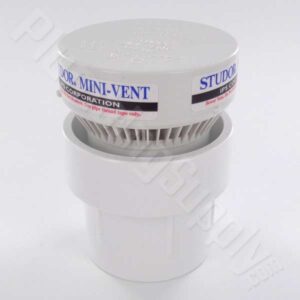
This is often the simplest and least invasive solution, as it doesn’t require opening walls or running new vent pipes through the roof.
How it Works: An Air Admittance Valve (AAV), also known by the brand name Studor Vent, is a one-way mechanical valve. It’s installed on a vertical pipe just above the P-trap. When water drains and a vacuum is created, the valve opens to allow air into the drain pipe, equalizing the pressure and preventing the trap from siphoning. When the water stops, the valve closes, sealing the pipe from sewer gases.
The Fix: A plumber can remove the S-trap and install a P-trap, but instead of routing the 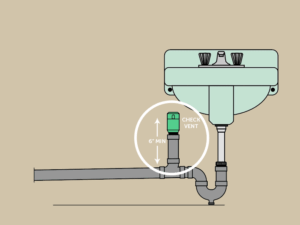 horizontal pipe to a wall, they install a sanitary tee or a wye fitting to the vertical drain pipe that goes into the floor. The P-trap connects to one side of the fitting, and the AAV is installed on a vertical stub of pipe coming off the top.
horizontal pipe to a wall, they install a sanitary tee or a wye fitting to the vertical drain pipe that goes into the floor. The P-trap connects to one side of the fitting, and the AAV is installed on a vertical stub of pipe coming off the top.
Important Note: While AAVs are widely used and approved in many plumbing codes, they are not universally accepted. It’s crucial to check local plumbing codes in your specific municipality to ensure they are permitted for your application. They are a great solution when a conventional vent is impossible.
Option 2: Extending the Drain to a Wall with a Vent
This is the most “correct” and universally code-compliant fix, but it is also the most labor-intensive.
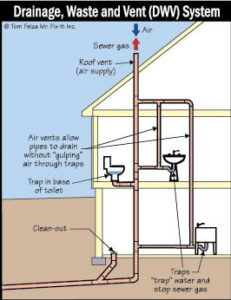 How it Works: This method involves completely abandoning the vertical drain through the floor. A new P-trap is installed, and the horizontal arm of the trap is run to a new, properly vented vertical pipe installed in the nearest wall.
How it Works: This method involves completely abandoning the vertical drain through the floor. A new P-trap is installed, and the horizontal arm of the trap is run to a new, properly vented vertical pipe installed in the nearest wall.
The Fix: The existing vertical drain through the floor is capped off. The plumber will cut a hole in the wall behind the sink to install a new drain pipe and vent stack. The new P-trap is then connected to this new drain pipe in the wall. This ensures the system is vented to the outside, providing a permanent and reliable solution that prevents siphoning and is compliant with all codes.
Option 3: Rerouting the Drain Below the Floor
If the plumbing is easily accessible in a basement or crawlspace, the fix may be done from below.
How it Works: A plumber can access the drain pipe in the space below and re-route the 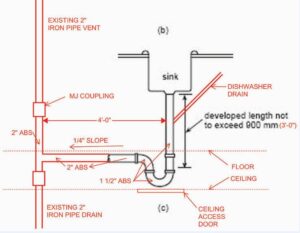 piping to a nearby, properly vented vertical drain stack.
piping to a nearby, properly vented vertical drain stack.
The Fix: The vertical section of the S-trap is disconnected from the main drain. New piping is installed to connect the trap to a vented section of the plumbing system. This is a good option when you want to avoid cutting into walls.
Why You Should Call a Professional
Attempting to fix an S-trap that drains through the floor without a solid understanding of plumbing principles and local codes can lead to major problems, including:
Improper Venting: A poorly installed vent (or an unapproved AAV) will not solve the siphoning issue, leaving your home susceptible to sewer gas.
Code Violations: If a project doesn’t meet code, it can cause problems during a home inspection if you ever decide to sell, and may even lead to fines.
Leaking Joints: Without the right tools and knowledge, new plumbing connections can leak, causing water damage and mold growth in your cabinets or floors.
Option 4 : Modified p-trap
Another solution is to change the s-trap to a modified p-trap by extending the trap arm to a maximum of 2 1/2 time the diameter of the drain line (3 1/4″ for 1 1/4 and 3 3/4″ for 1 1/2 drain lines). Neither fix is allowed by most plumbing codes for new construction. The alternative however is much more palatable than tearing out the wall and busting a hole in the roof for a proper vent.
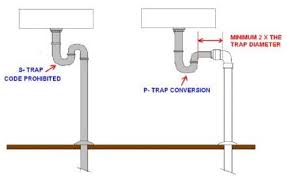
Whether you choose to install an AAV or run a new vent line, or other it is always recommended to consult with a licensed plumber to ensure the job is done correctly and safely.
